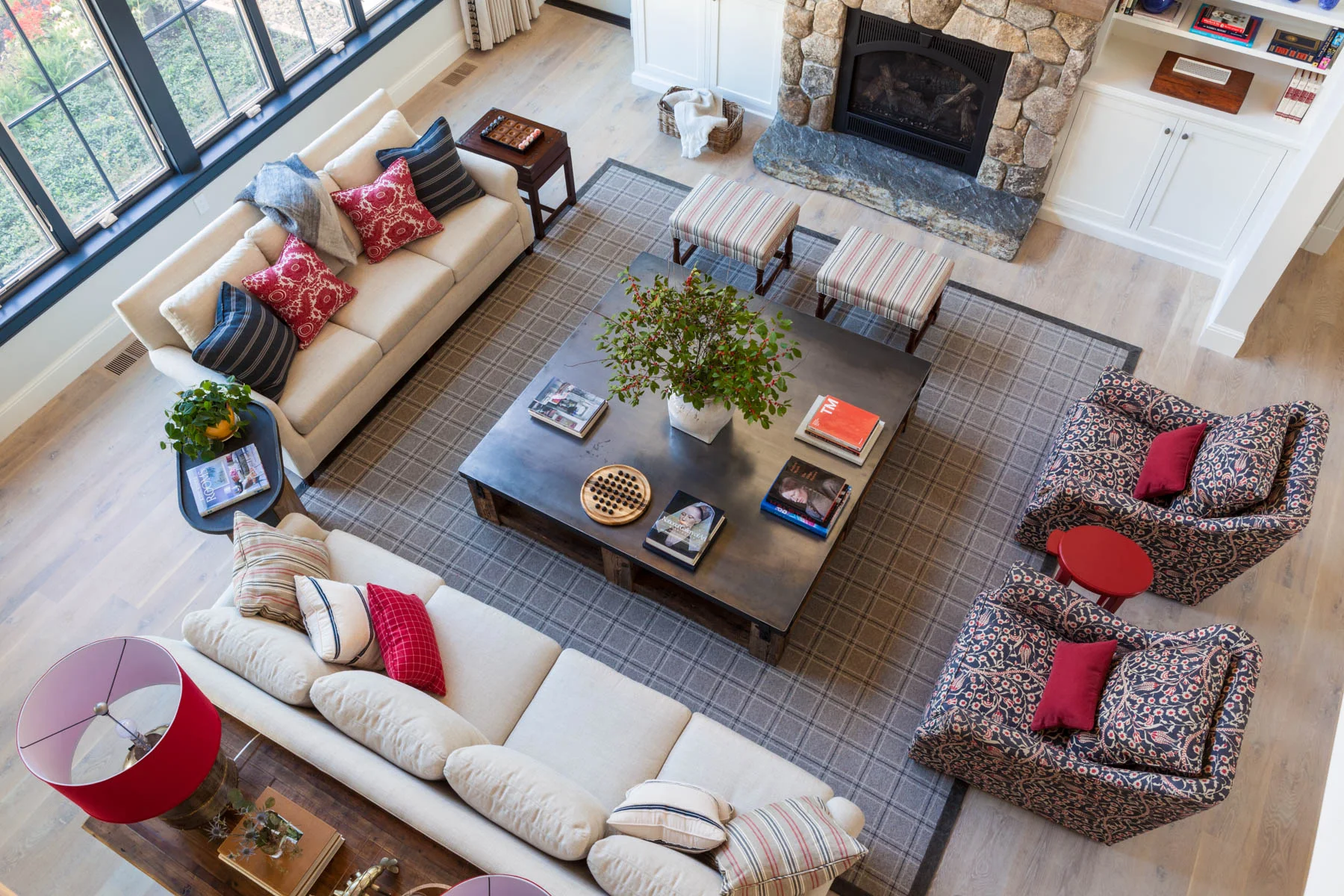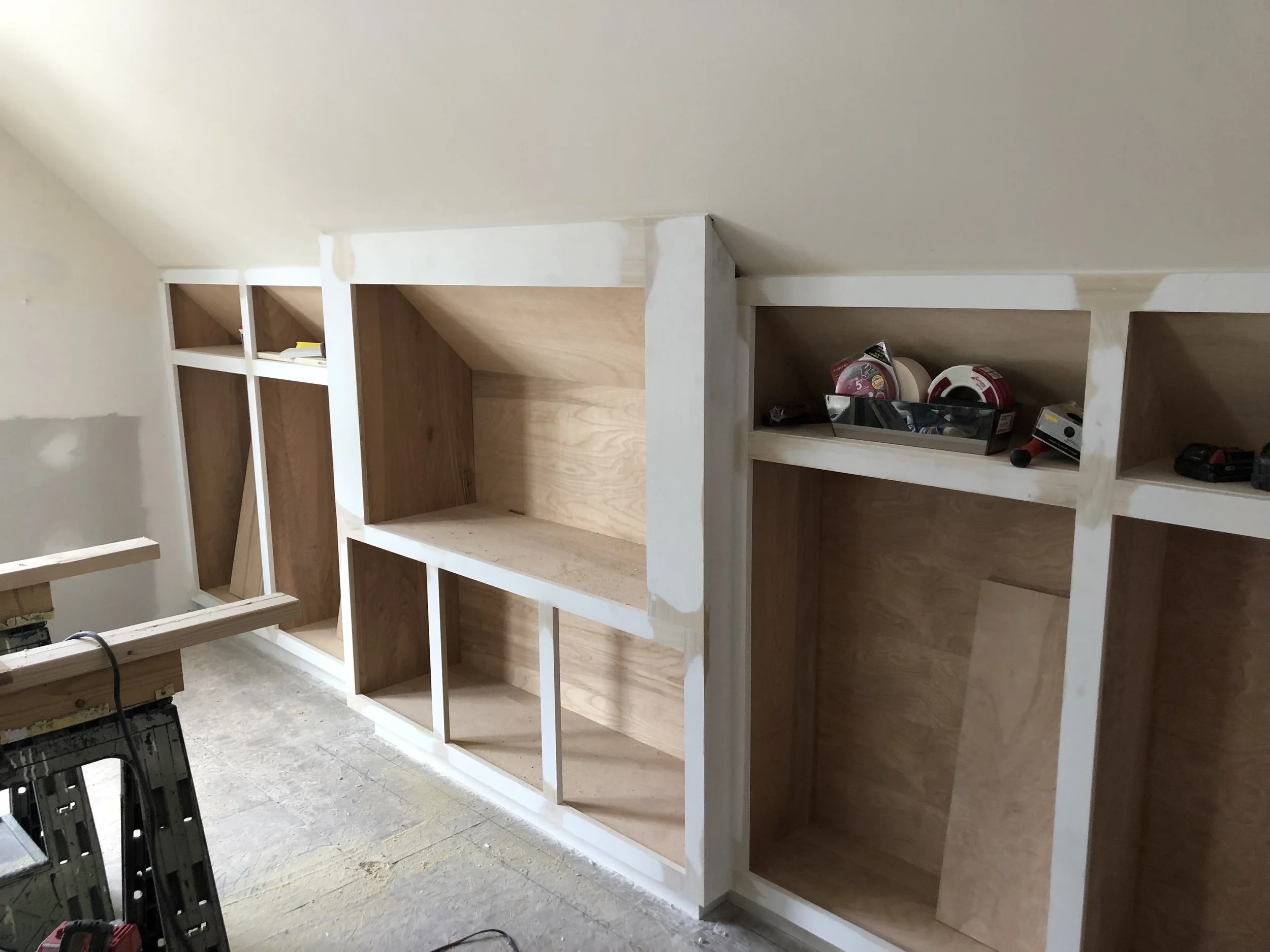Meeting Storage Needs
We work with clients who have various design needs. Our projects vary in scope and size and our work includes the following (although this list is just a beginning):
Color selection
Space planning
Project management
Renovation
Additions
New builds
Furniture selection
3D renderings
One of our current projects involves a renovation. We’re renovating two spaces: 1. a family room above a garage so that its functionality aligns with the family’s current and ongoing needs and 2. we’re also renovating an entryway to also meet more storage needs.
You’ll definitely be seeing more progress of these spaces, but for now I wanted to give you a look into these custom built-ins. A room with virtually no storage (and a home with very little), now will have these built-ins with adjustable shelves on each side of the television and cabinetry below. Across from these is a large unit with more cabinets and drawers plus the room will now have a bigger closet as well. Stay tuned for more photos, especially before and afters, as well as a comparison of the 3D renderings to the final photos.
And remember, if you’re thinking about a renovation, send us a quick email at info@huffardhouse.com so we can chat about how we can be helpful with your ideas and plans.


