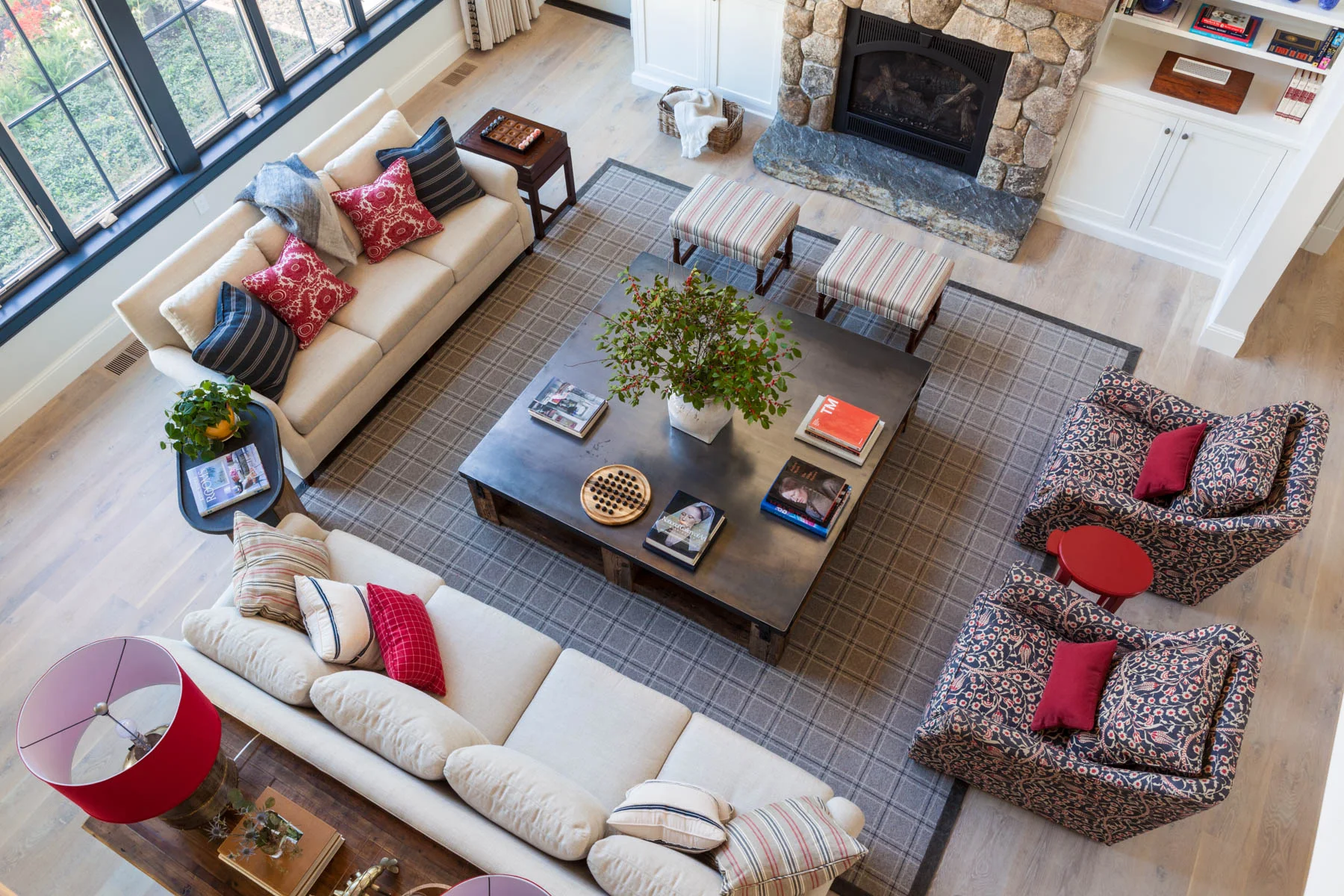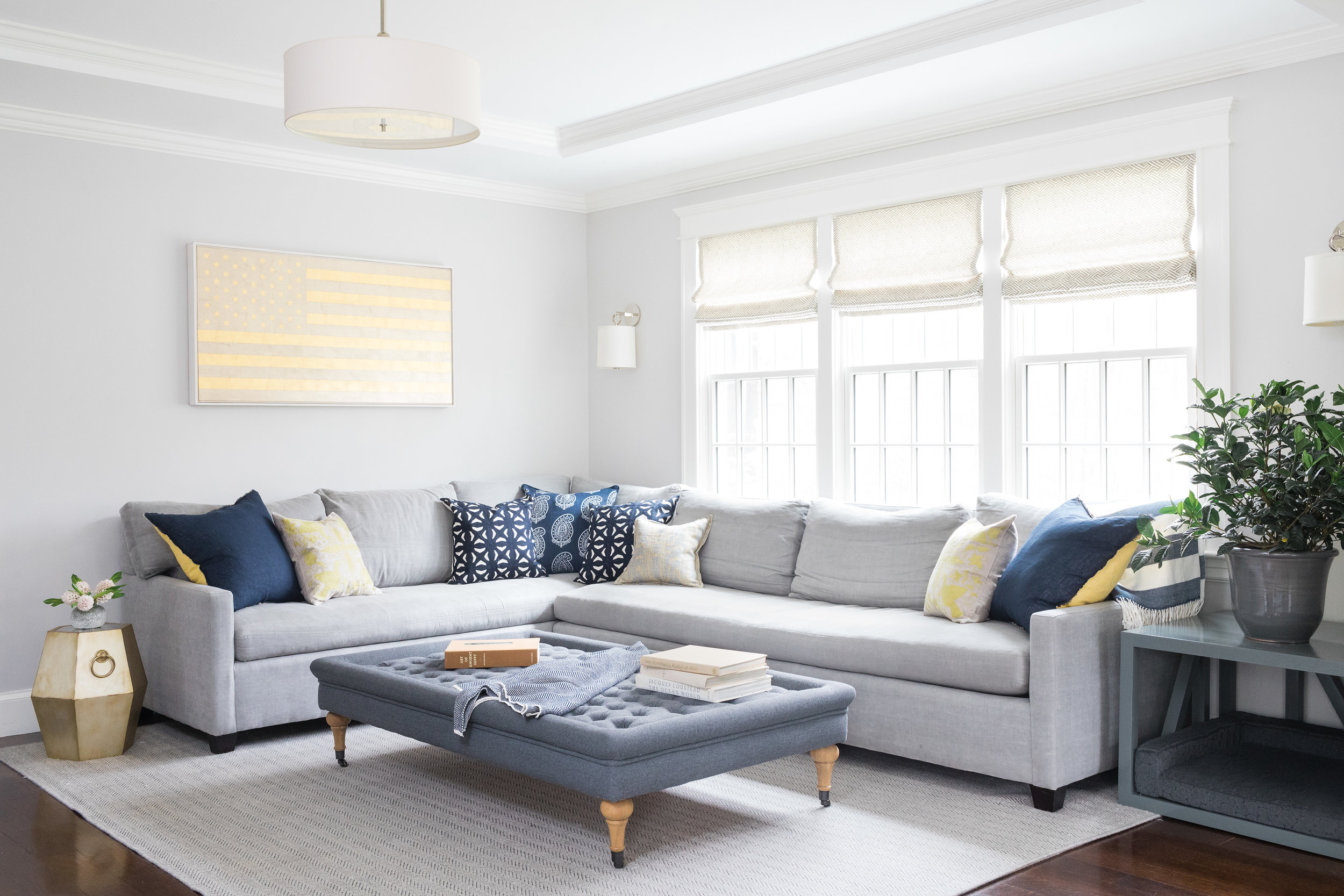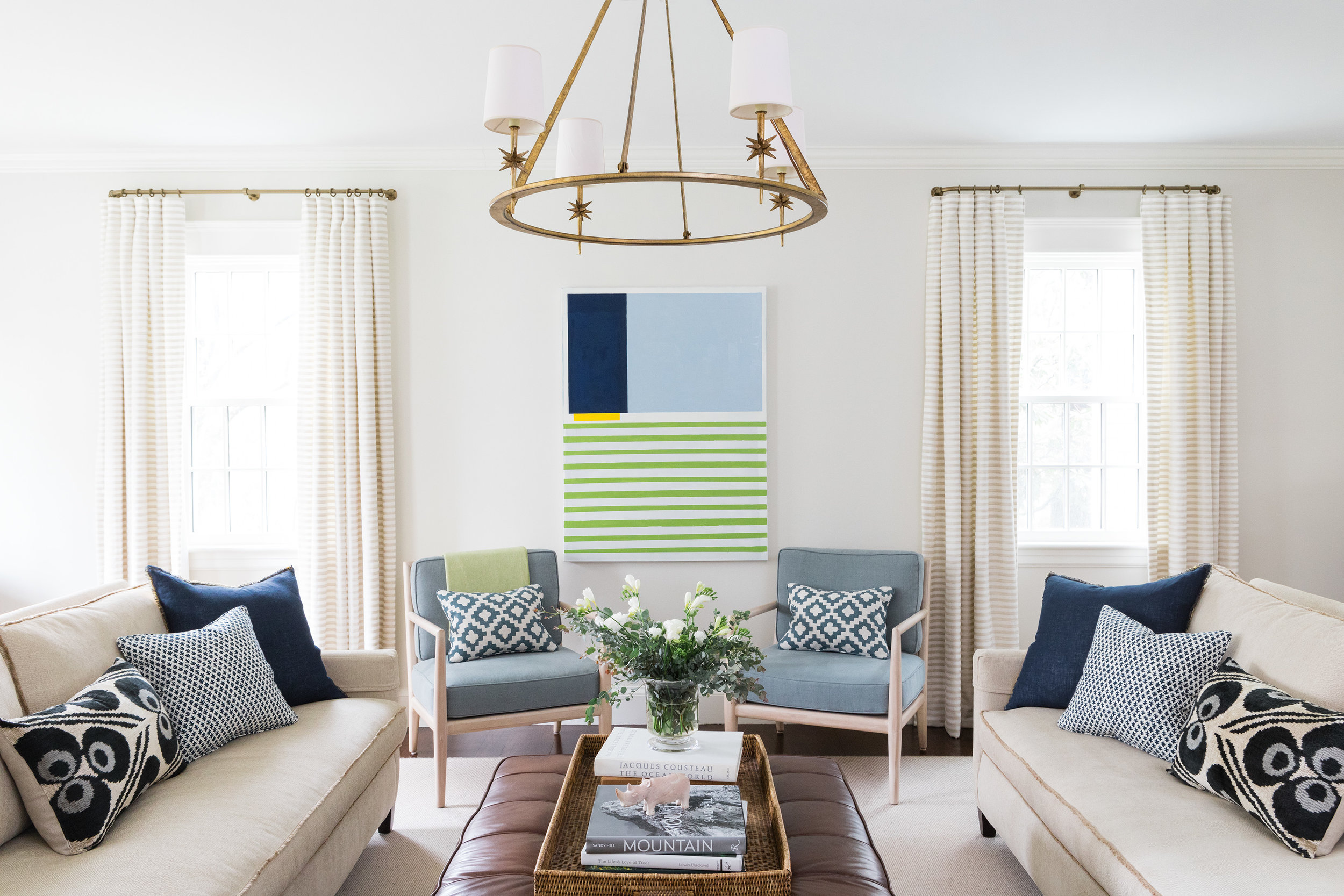Space Planning in Your Living Room
One question we are often asked is: How do we plan our layout? This is especially the case with living rooms. We wanted to address it here in case you’re looking for a quick fix, you have some tools to help you.
Here are some few big picture things to consider before you begin:
First, think about the function you need from the space. What will you be using the room for? Once you answer that question, decide the pieces of furniture you need. For example, storage for games, toys, books, etc., optimal number of seating, etc.
Think about the focal point in the room, i.e. TV, fireplace, artwork.
Create a central point in the living room. This is usually the coffee table. If you have a large living room, it can be helpful to create two central points with an additional seating area or play space.
Now, here are some specifics to work with:
Seating: Begin here as you place items. Remember to make your living room livable and cozy. Create a space where conversation and living is easy.
Sofas: Start with a sofa or sectional and add an additional sofa across from it or a pair of chairs. In smaller spaces, try adding one accent chair.
The sofas and chairs don’t need to match entirely, but have them relate in some way. Maybe the have a similar arm shape or the same fabric.
Be sure to consider the scale of your room. Don’t buy an overly large sofa if you live in a small space.
Chairs: If you have a pair of chairs, you ideally want about 40” of space between so that you can place a small accent table between them. In a smaller room just place chairs next to one another. Consider swivel chairs because they can be faced in any direction!
After you add the bigger pieces, add smaller accent seating like benches or stools. These are so versatile and easy to move around as you need them.
Coffee table: This should be at least half the length of your sofa because you want the two to relate to one another. It also shouldn’t be more than a few inches lower than your sofa’s seat height and if at all possible, it shouldn’t be higher.
Placement: about 18” from your sofa
Selection: round or square if you have a larger living room with seating across from one another. You can also choose this shape if you have a sectional. Go with rectangular or oval in other layouts.
Remember that this is a good time to think about function. Add storage here if you need it.
Side tables: these shouldn’t be more than 3-4” lower than your sofa’s arm height. Ideally they’re 1-2” lower than the arm height. Make them easy to place a drink on!
These should be placed anywhere someone sitting down cannot reach the coffee table.
Sofa console table: If you choose to have one, ideally, it’s a few inches shorter than the overall height of your sofa. The width of the table should be slightly smaller than the width of your sofa with 3-6” on each side.
Area rug: Get one large enough so that your sofa’s front legs are on it and any other furniture like chairs, can also be placed on top. You want the room to feel like it belongs together. In most cases, the edge of the rug shouldn’t be too close to a wall. Allow for at least 2’ so you create negative space.
Walkways: Allow for 30-36″ of a walkway between large furniture pieces, but if your living room is smaller, try for about 20”.
TV: Hang or place it at about eye level of your seated height. The distance from your seating to your TV should be about 6-7’.
Now for the finish: Add dimension to your living room. Think about textiles with accent pillows and throws. Add artwork, framed photos, mirrors, and lighting. Don’t be afraid of color! This is the part we really love to have fun with! Choose a main color and then add accents to compliment it.
So, go take a peek at your living room. How does it match up with things we’ve listed for you here? If you don’t love your space, try readjusting. Still not happy, send us an email so we can space plan for you!





